Brookfield - Apartment Living in Houston, TX
About
Office Hours
Monday through Friday: 9:00 AM to 6:00 PM. Saturday: 10:00 AM to 5:00 PM. Sunday: Closed.
Nestled within a vibrant and captivating area of Northwest Houston Texas, you will find Brookfield apartments, your future oasis. Just off FM 1960, minutes to Champion Forest, Louetta, Klein, Spring, Westfield, and the variety of convenient shopping, dining, and entertainment destinations each provides. Brookfield offers the perfect location to call home.
Take advantage of first-rate perks as a resident of Brookfield apartments. Cool off in our shimmering swimming pool, unwind in our soothing spa, and barbecue the perfect picnic with family or friends. A home like no other awaits you; connect with Brookfield apartments today in Houston, TX.
Premium value one and two-bedroom apartments for rent in Northwest Houston, TX with unique den and loft options. Ask about our two-story townhome layout featuring two bedrooms plus a loft study, wood-burning fireplace, and walk-in closets. Each of our pet-friendly apartments includes upscale features, from charming all-electric kitchens with dishwashers to chic tile and carpeted floors.
💸 Second Chance Leasing 💸Specials
🌟 1x1 Apartment Total Move-In Starting at $399!
Valid 2025-07-13 to 2025-08-31
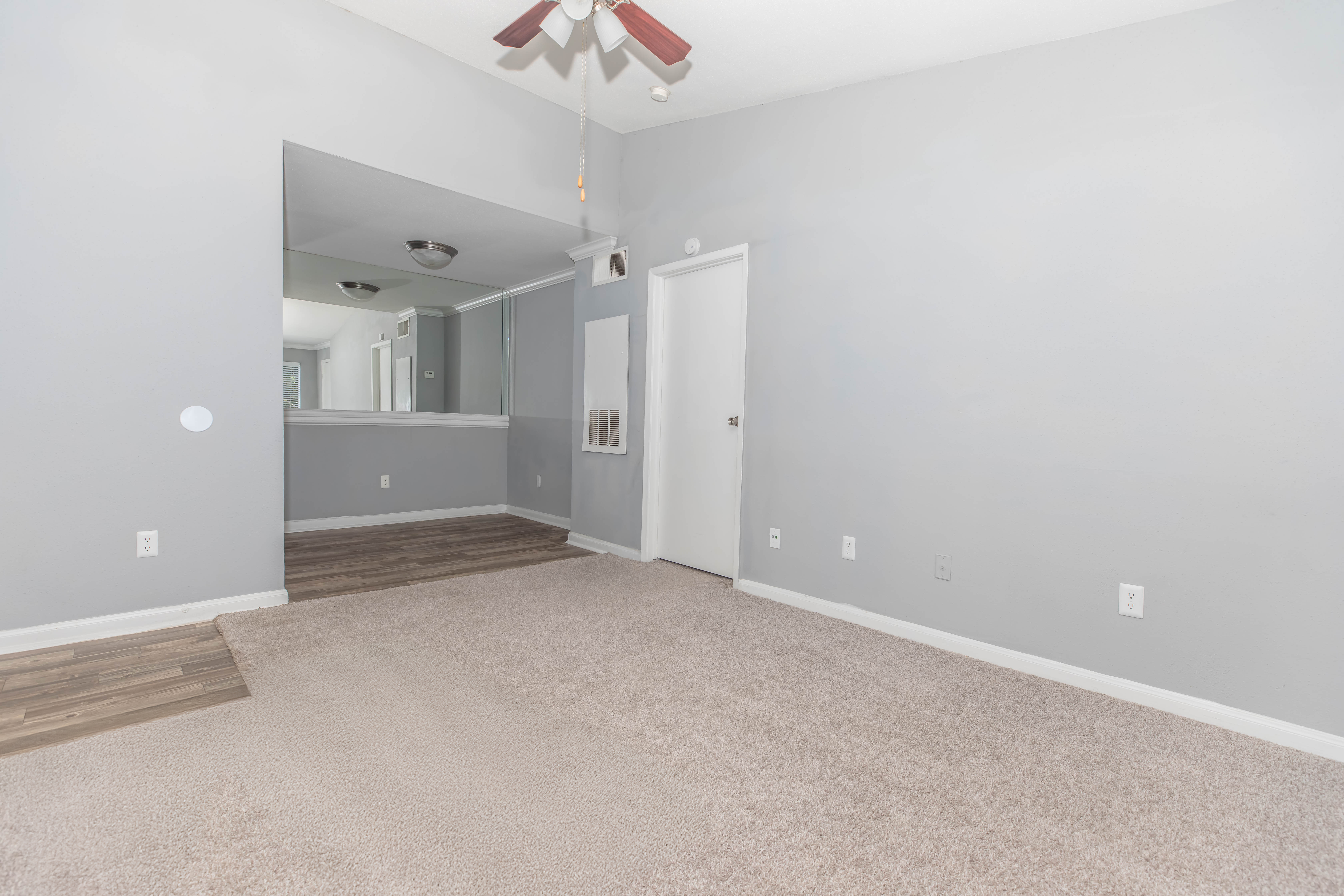
💸 Starting at just $399 ✨ Cozy. Affordable. Yours. Don't wait—your perfect space is calling!
Offer valid for a limited time. Terms and conditions apply. Contact the leasing office for specifics.
🌟 ¡Apartamento de 1 Recámara — Mudanza Total desde $399!
Valid 2025-07-13 to 2025-08-31

💸 ¡Desde solo $399! ✨ Acogedor. Económico. Perfecto para ti. ¡No esperes más—este espacio es para ti!
Oferta válida por tiempo limitado. Aplican términos y condiciones. Comunícate con la oficina de arrendamiento para más información.
🔄 Second Chance Leasing Available! 🔄
Valid 2024-11-05 to 2025-12-31
Everyone deserves a fresh start. Call our office for more details and see how we can help you find your new home! 📞🏡
Special Offer
Valid 2025-01-01 to 2099-03-31
Honoring Our Heroes: Waived Upfront Fees for First Responders and School District Employees! 🚓🏫✨
Floor Plans
1 Bedroom Floor Plan
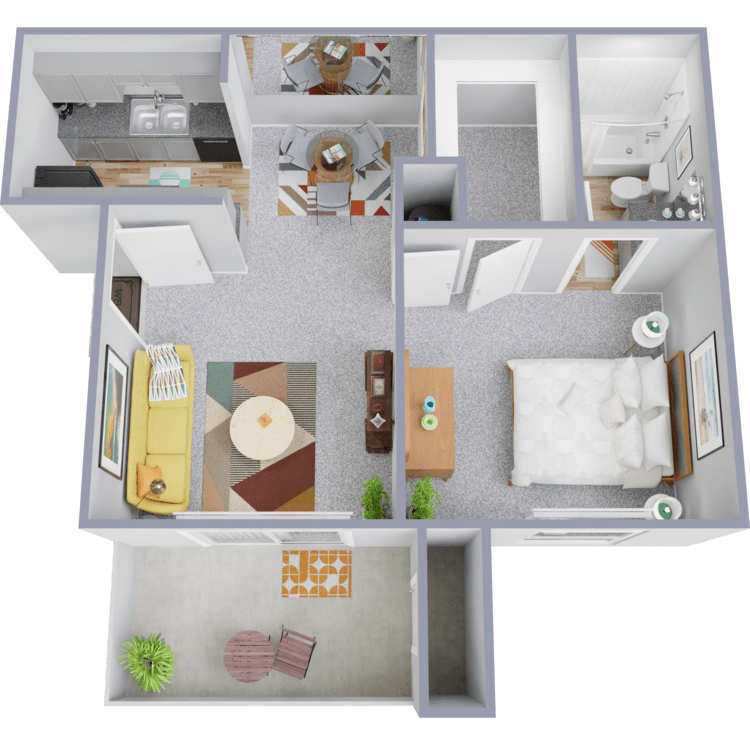
A1
Details
- Beds: 1 Bedroom
- Baths: 1
- Square Feet: 539
- Rent: $835-$945
- Deposit: Call for details.
Floor Plan Amenities
- All-electric Kitchen
- Balcony or Patio
- Carpeted Floors
- Ceiling Fans
- Central Air and Heating
- Dishwasher
- Mini Blinds
- Refrigerator
- Tile Floors
- Vaulted Ceilings *
- Vertical Blinds
- Views Available
- Walk-in Closets
* In Select Apartment Homes
Floor Plan Photos
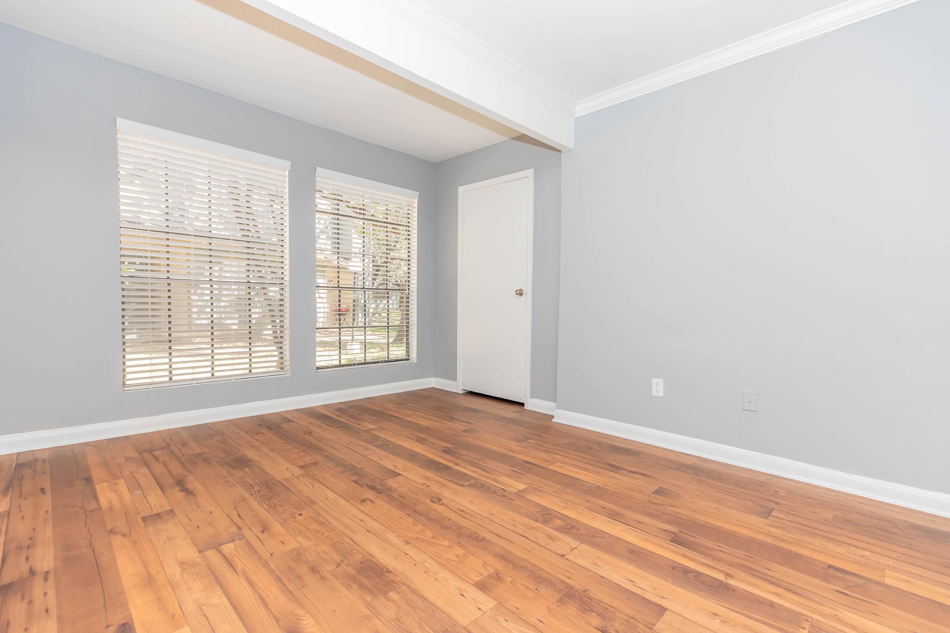
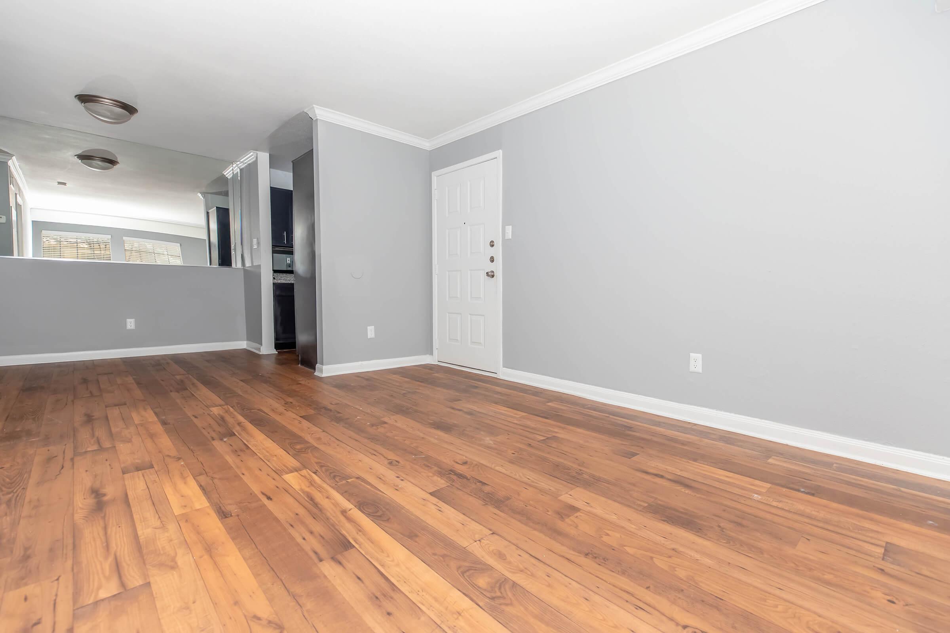
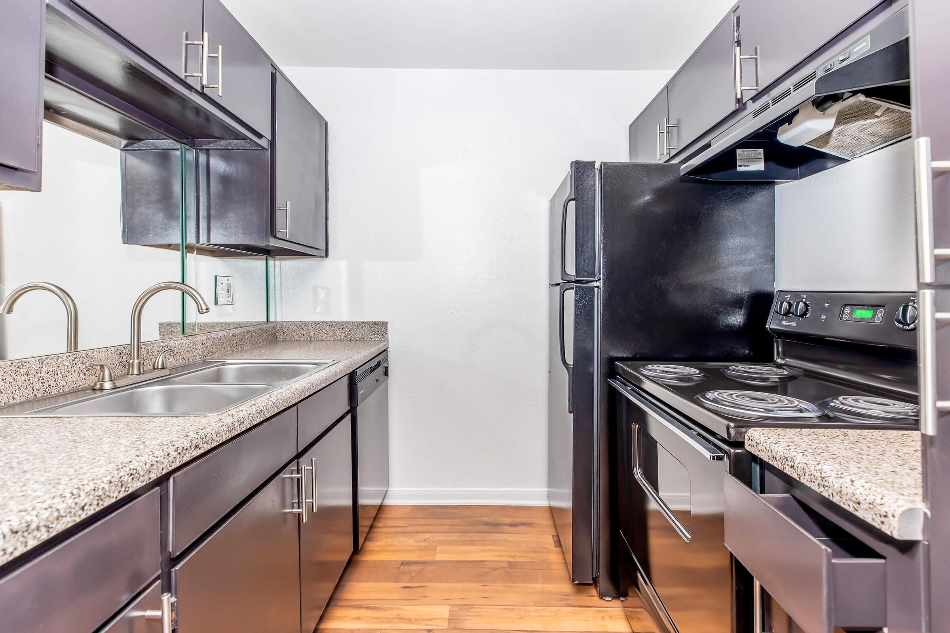
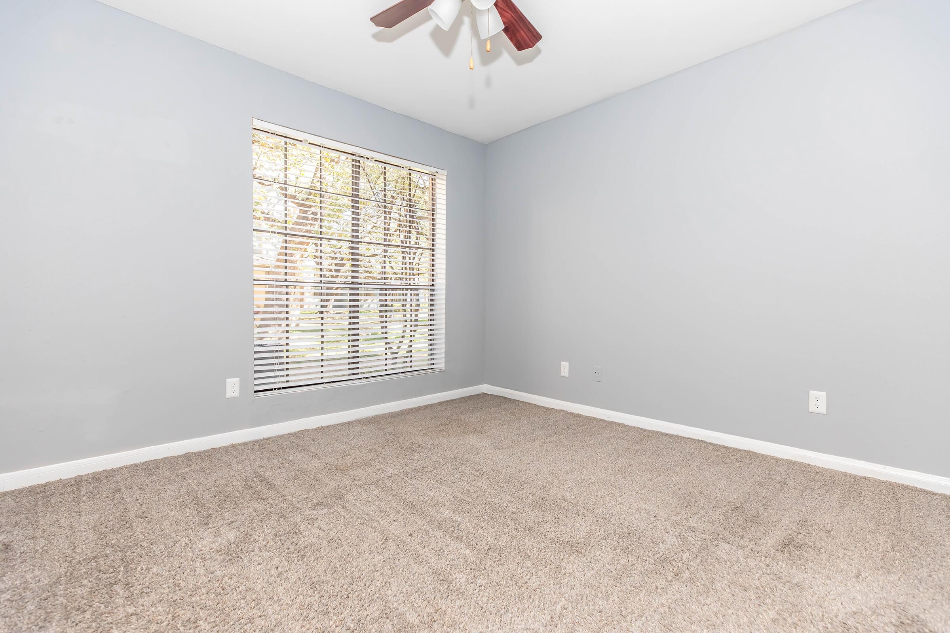
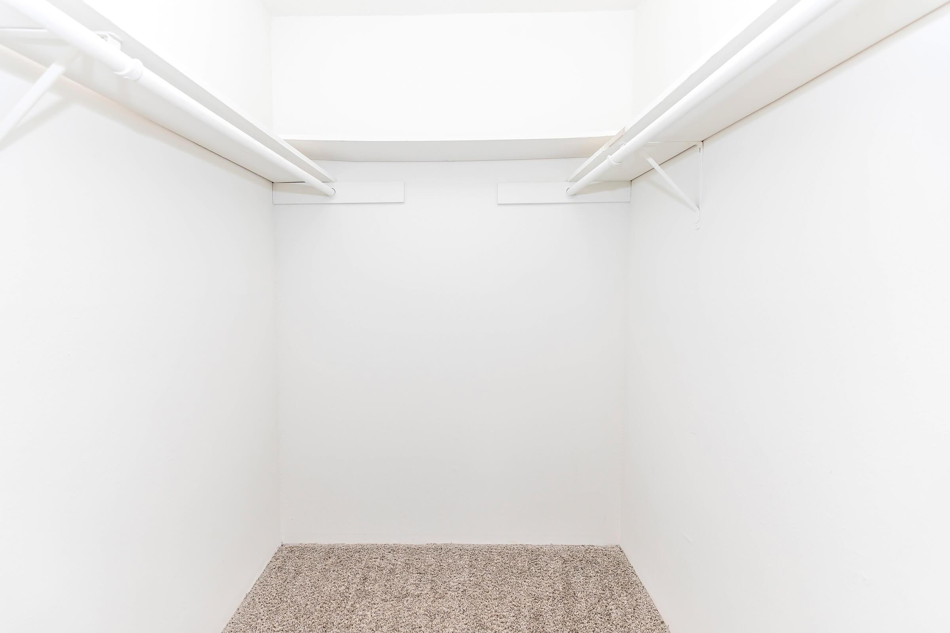
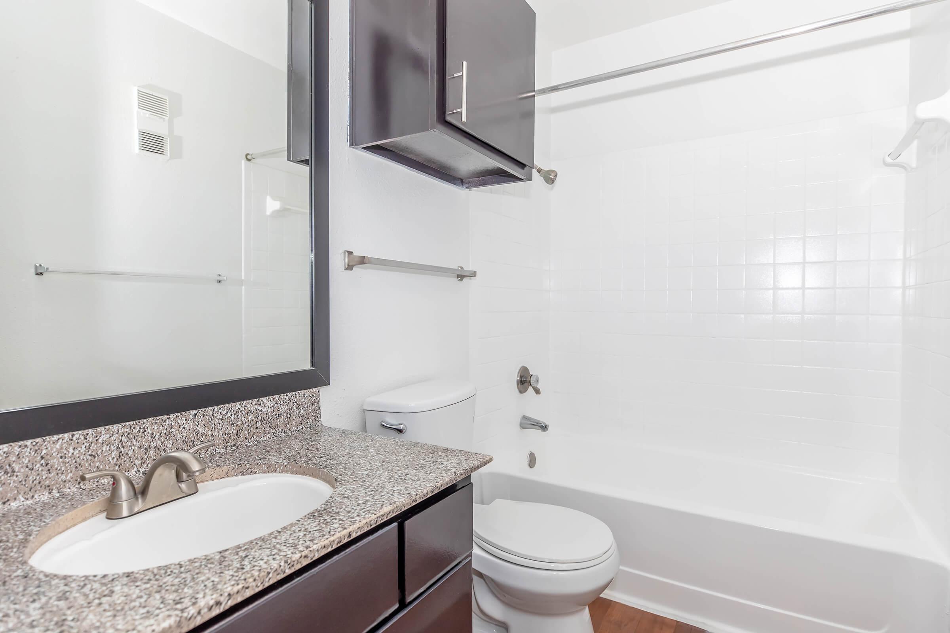
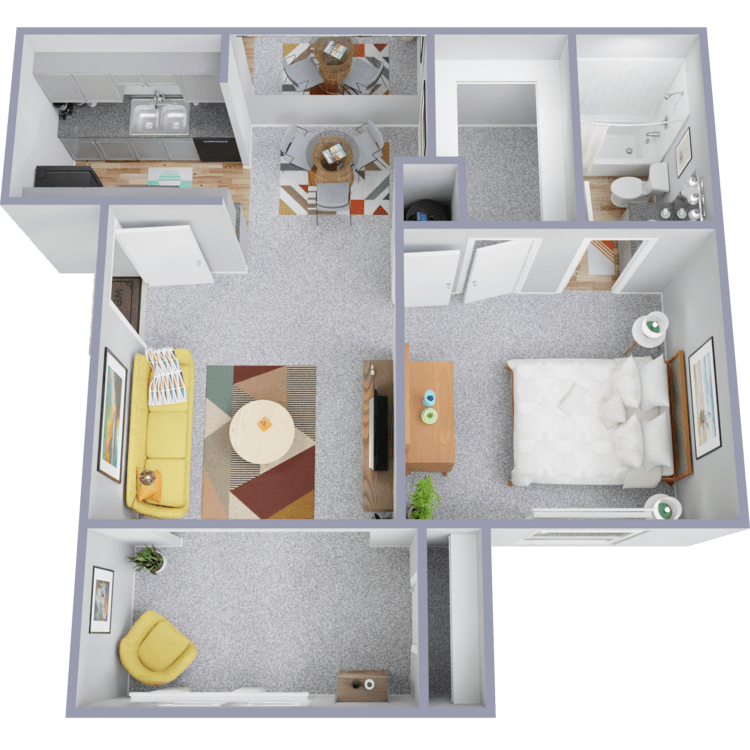
A2
Details
- Beds: 1 Bedroom
- Baths: 1
- Square Feet: 599
- Rent: $890-$1065
- Deposit: Call for details.
Floor Plan Amenities
- All-electric Kitchen
- Balcony or Patio
- Carpeted Floors
- Ceiling Fans
- Central Air and Heating
- Dishwasher
- Mini Blinds
- Refrigerator
- Tile Floors
- Vaulted Ceilings *
- Vertical Blinds
- Views Available
- Walk-in Closets
- Wood Burning Fireplace *
* In Select Apartment Homes
Floor Plan Photos
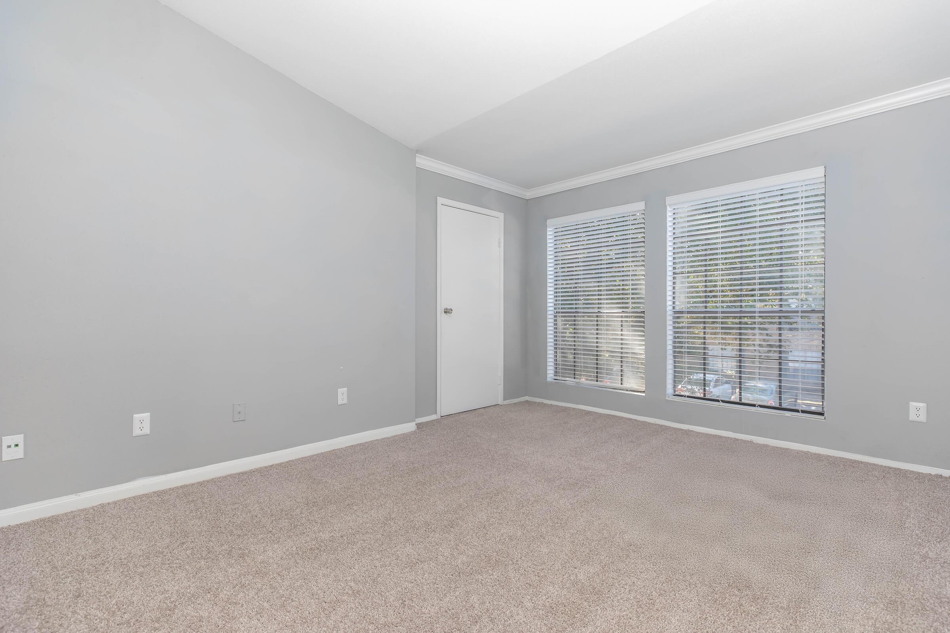
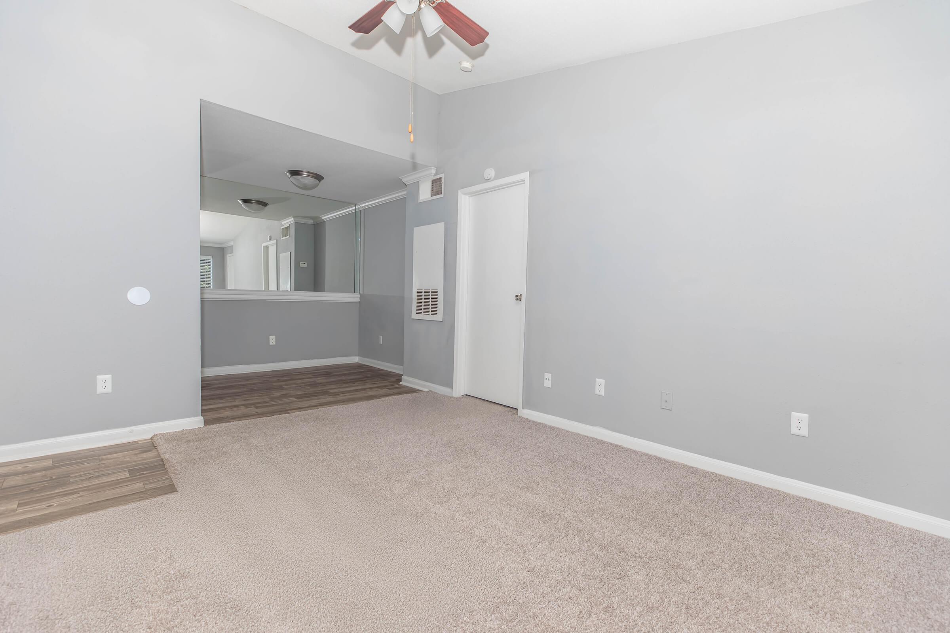
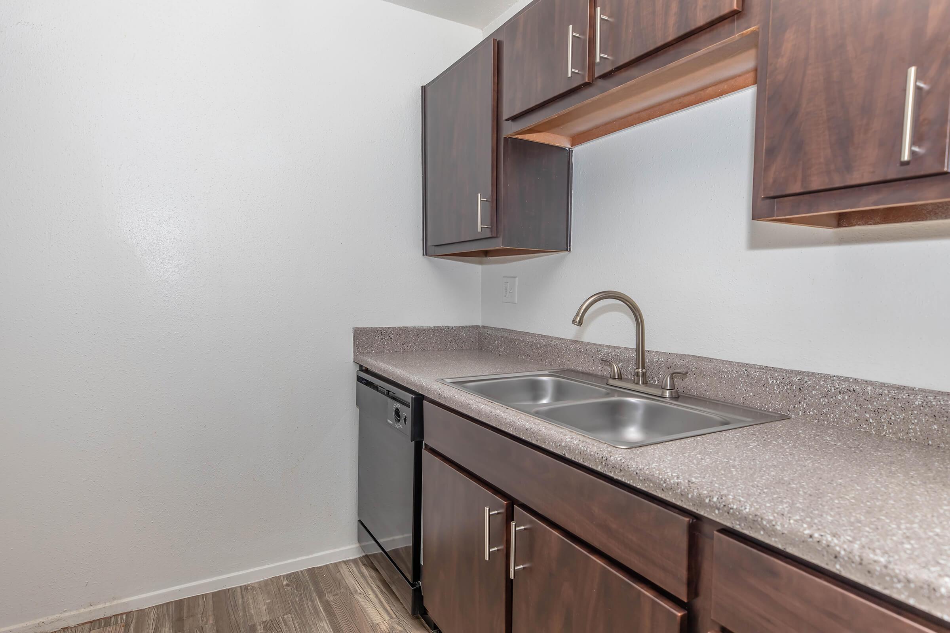
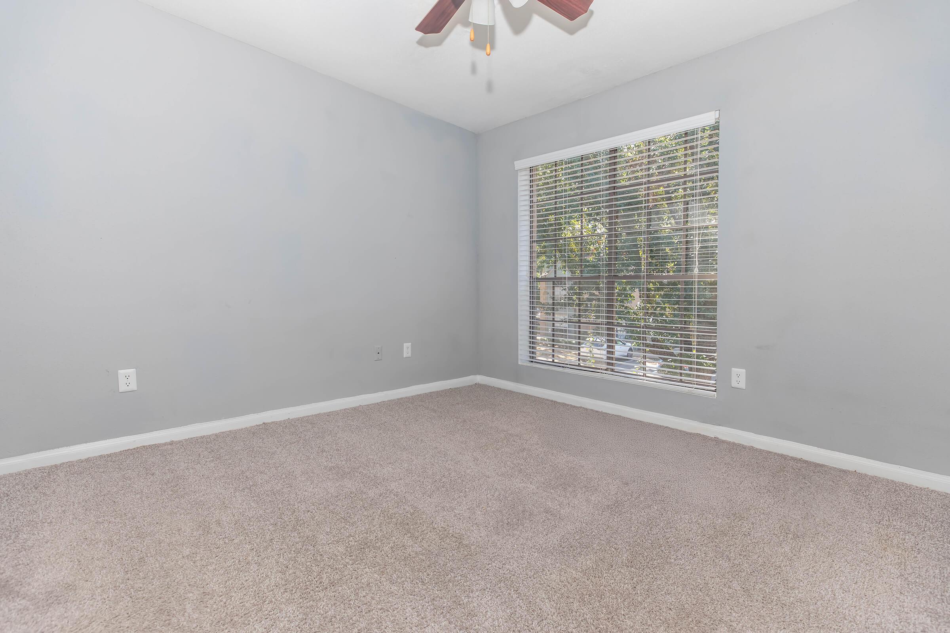
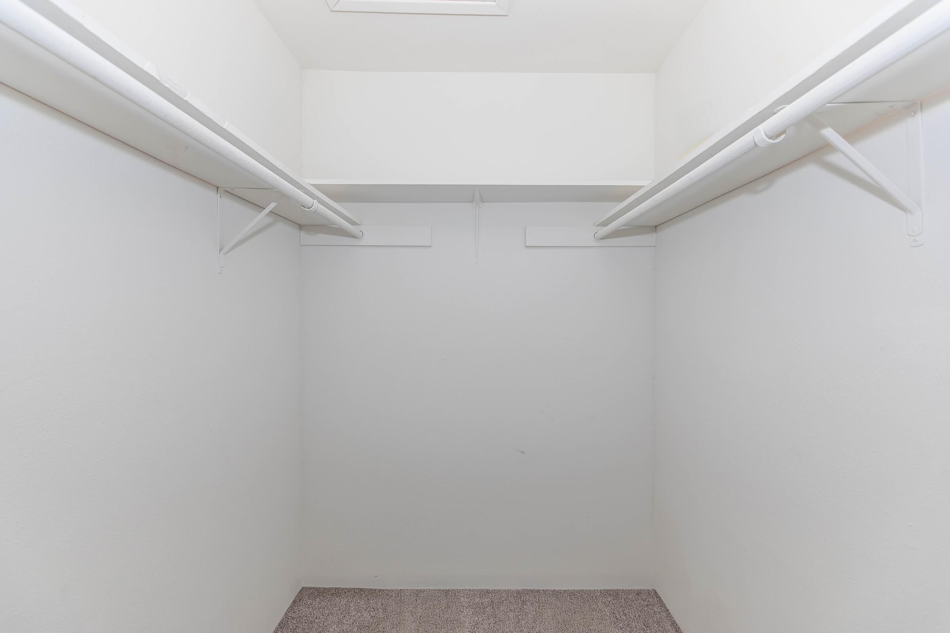
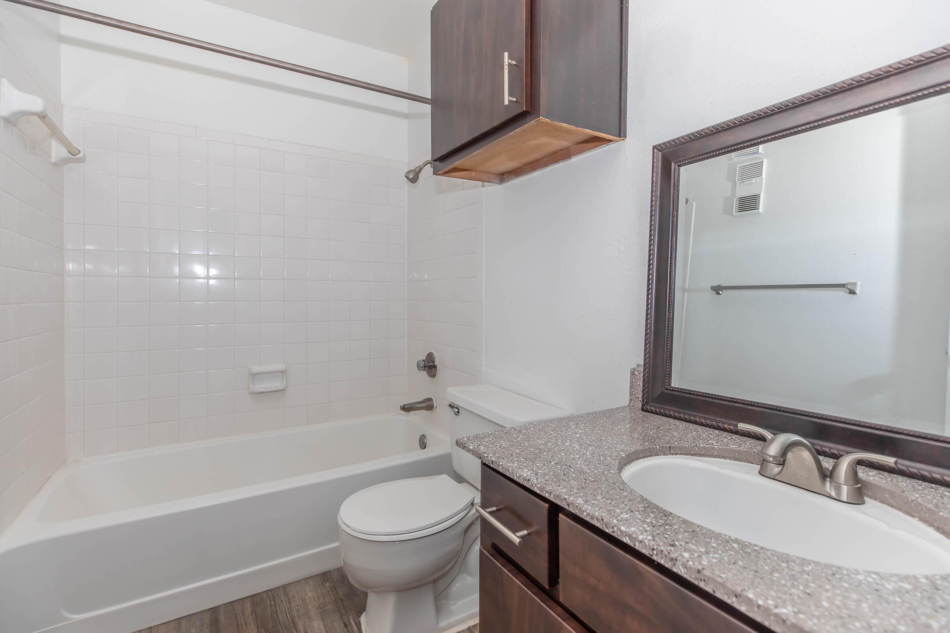
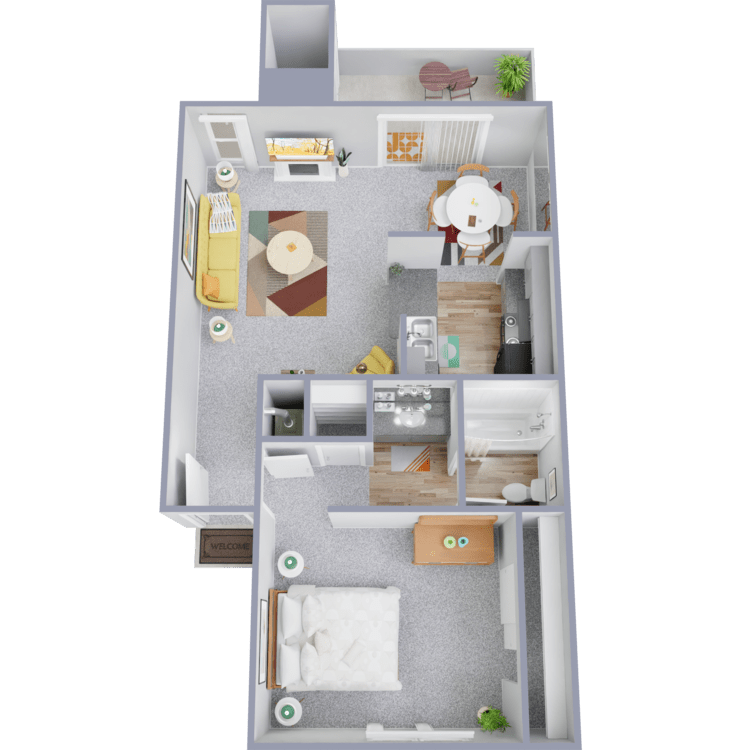
A3
Details
- Beds: 1 Bedroom
- Baths: 1
- Square Feet: 669
- Rent: $965-$1075
- Deposit: Call for details.
Floor Plan Amenities
- All-electric Kitchen
- Balcony or Patio
- Carpeted Floors
- Ceiling Fans
- Central Air and Heating
- Dishwasher
- Mini Blinds
- Mirrored Closet Doors *
- Refrigerator
- Tile Floors
- Vaulted Ceilings *
- Vertical Blinds
- Views Available
- Walk-in Closets
- Wet Bar *
- Wood Burning Fireplace *
* In Select Apartment Homes
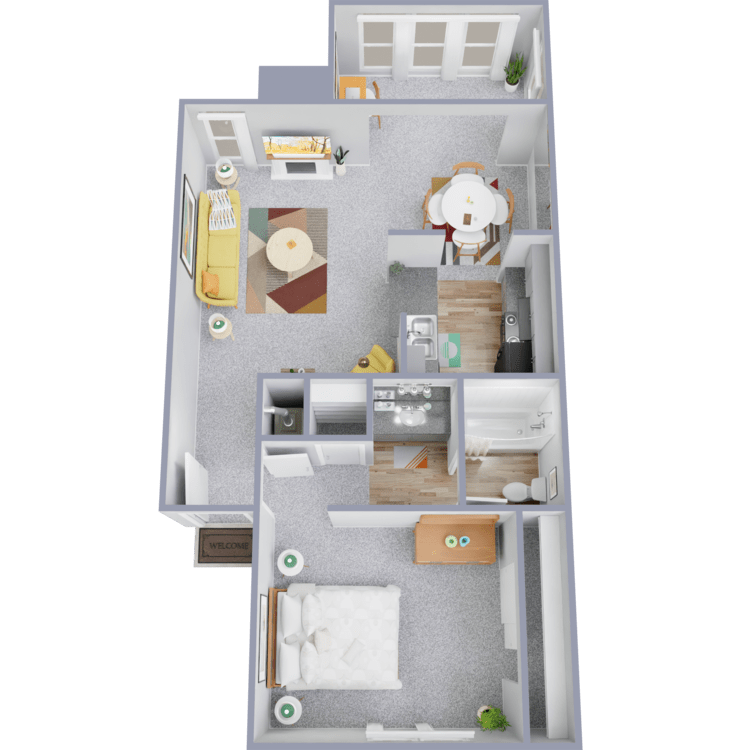
A4
Details
- Beds: 1 Bedroom
- Baths: 1
- Square Feet: 742
- Rent: $990-$1056
- Deposit: Call for details.
Floor Plan Amenities
- All-electric Kitchen
- Balcony or Patio
- Carpeted Floors
- Ceiling Fans
- Central Air and Heating
- Dishwasher
- Mini Blinds
- Mirrored Closet Doors *
- Refrigerator
- Tile Floors
- Vaulted Ceilings *
- Vertical Blinds
- Views Available
- Walk-in Closets
- Washer and Dryer Connections
- Wet Bar *
- Wood Burning Fireplace *
* In Select Apartment Homes
Floor Plan Photos
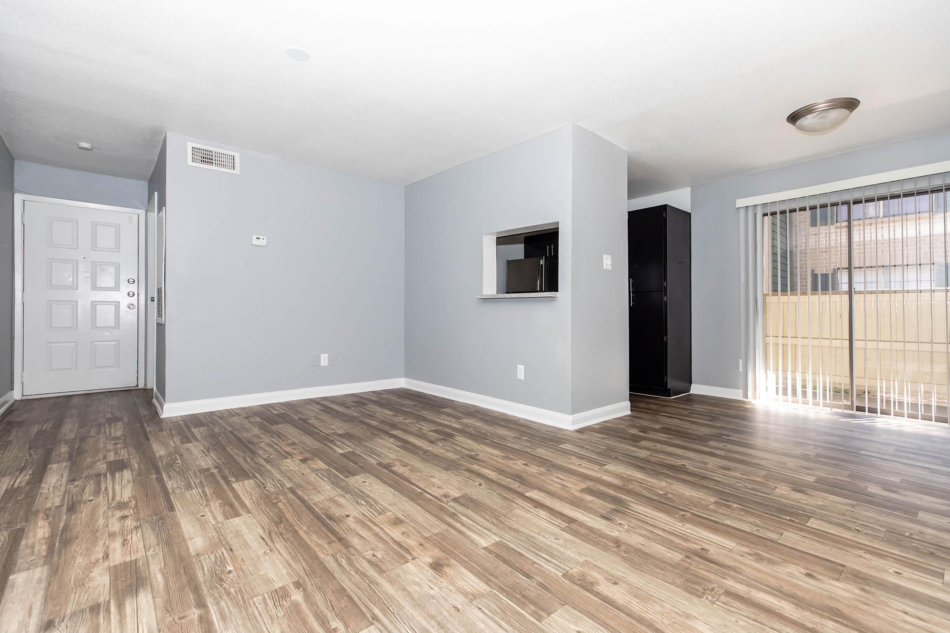
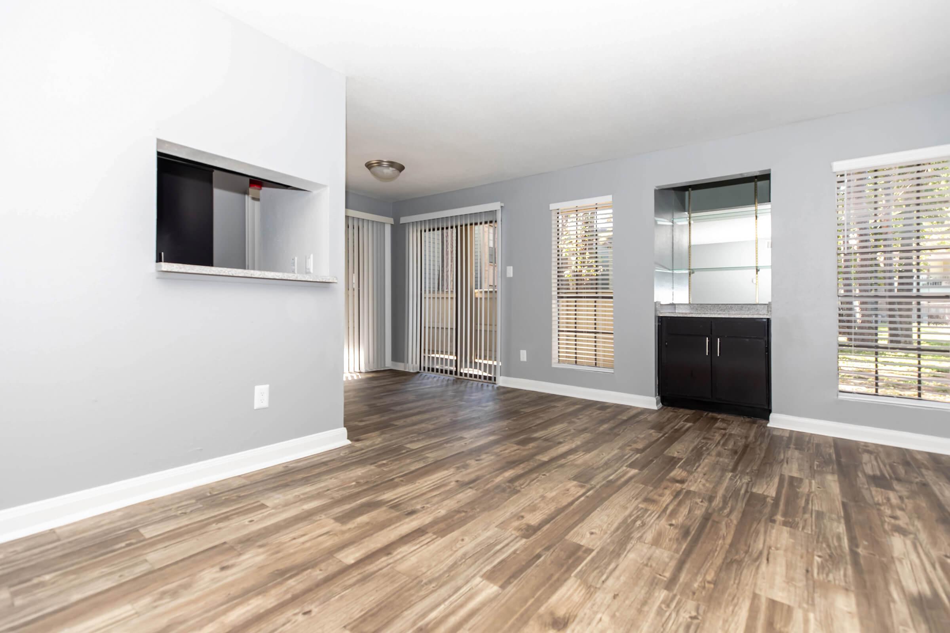
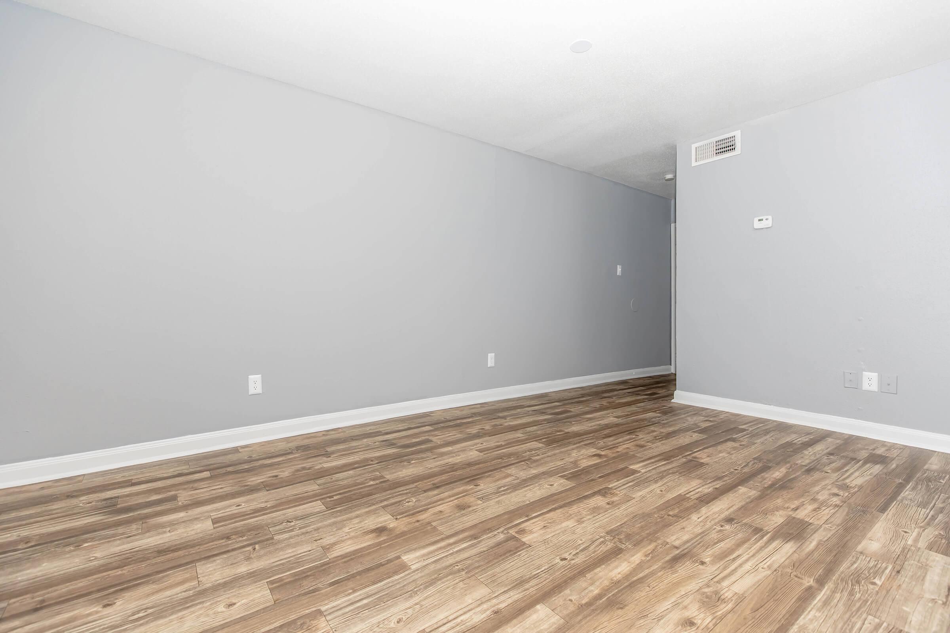
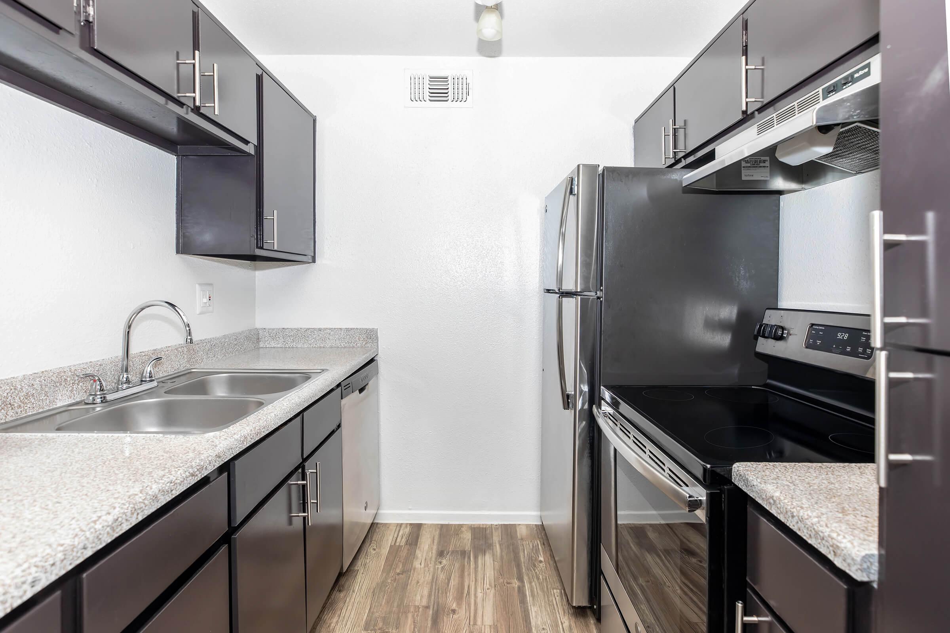
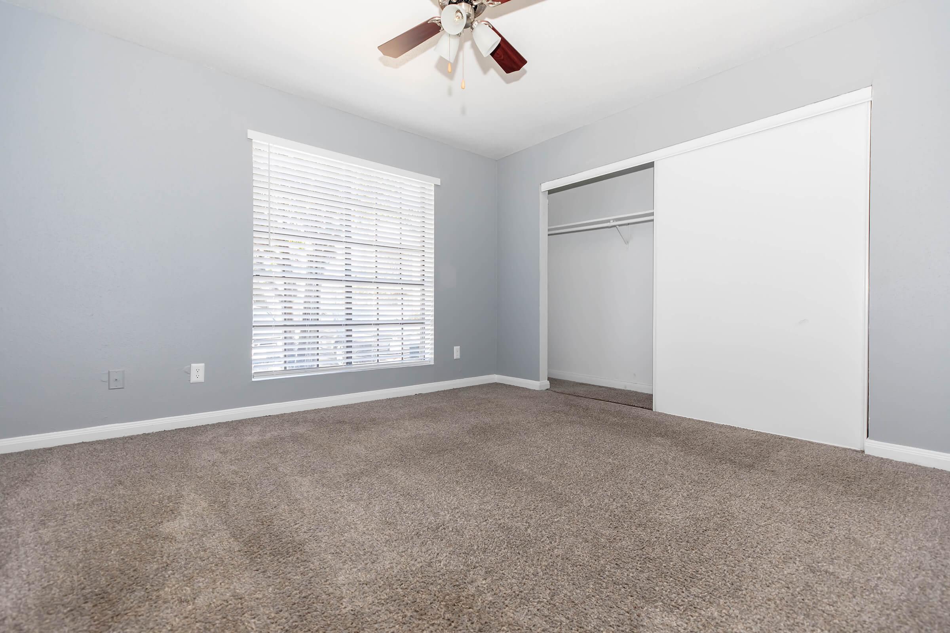
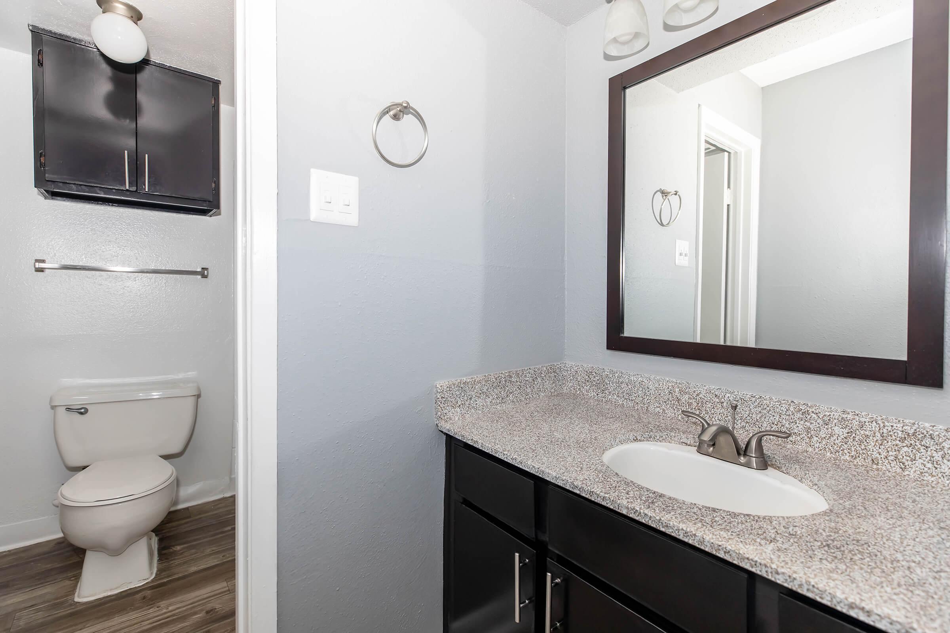
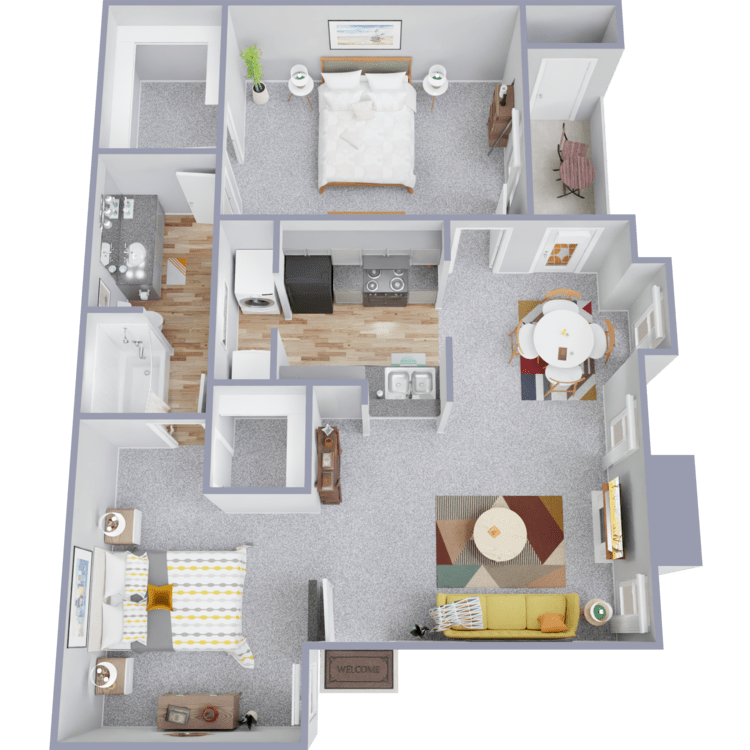
A5 with Study
Details
- Beds: 1 Bedroom
- Baths: 1
- Square Feet: 824
- Rent: $1190-$1232
- Deposit: Call for details.
Floor Plan Amenities
- All-electric Kitchen
- Balcony or Patio
- Carpeted Floors
- Ceiling Fans
- Central Air and Heating
- Den or Study
- Dishwasher
- Mini Blinds
- Refrigerator
- Tile Floors
- Vaulted Ceilings *
- Vertical Blinds
- Views Available
- Walk-in Closets
- Washer and Dryer Connections
- Wet Bar *
- Wood Burning Fireplace *
* In Select Apartment Homes
Floor Plan Photos
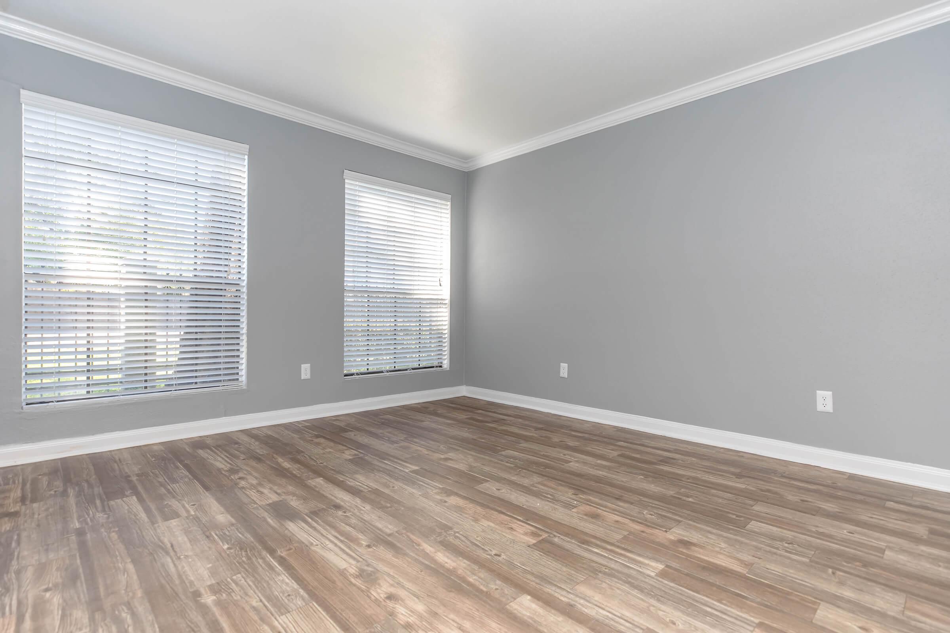
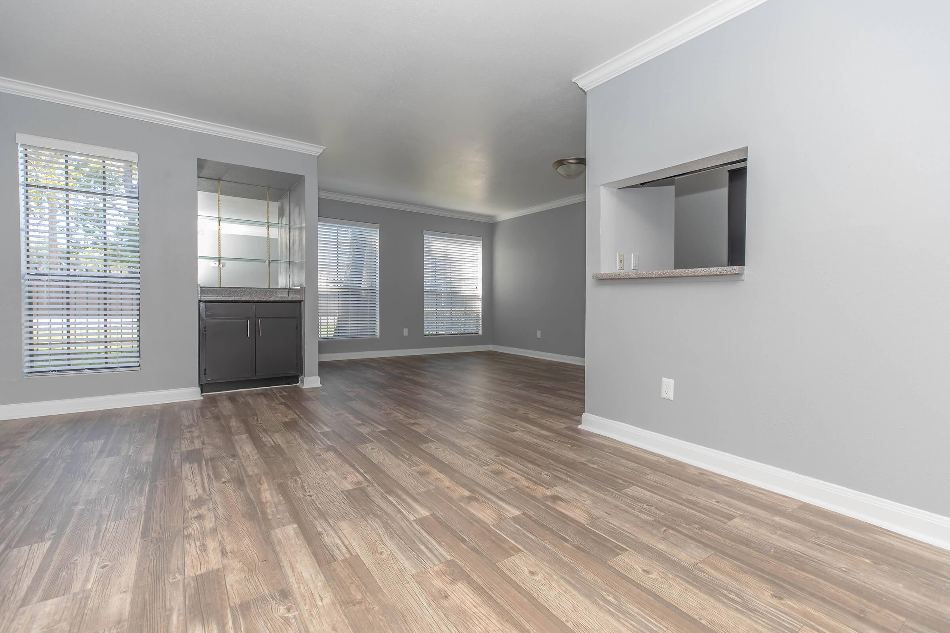
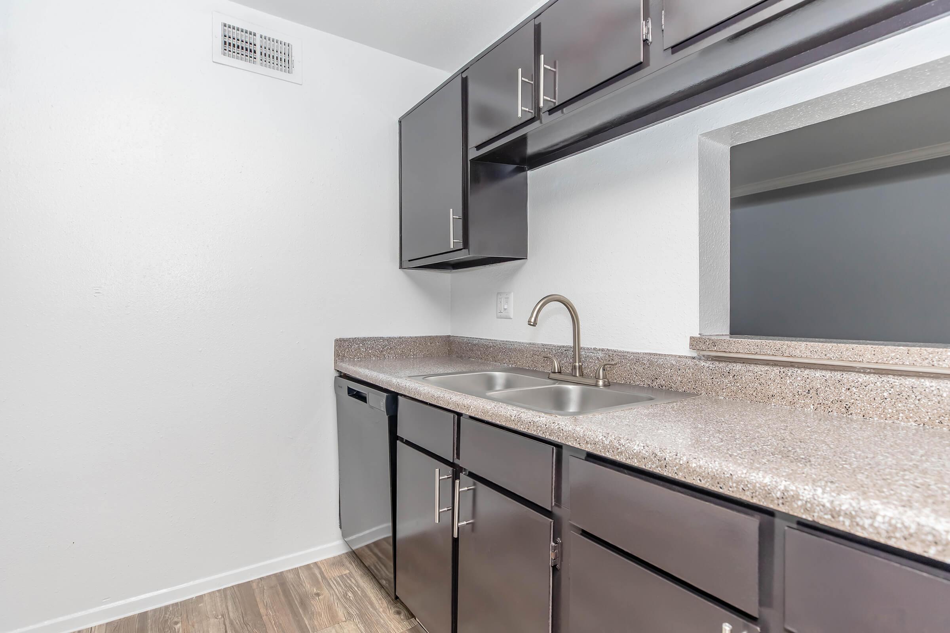
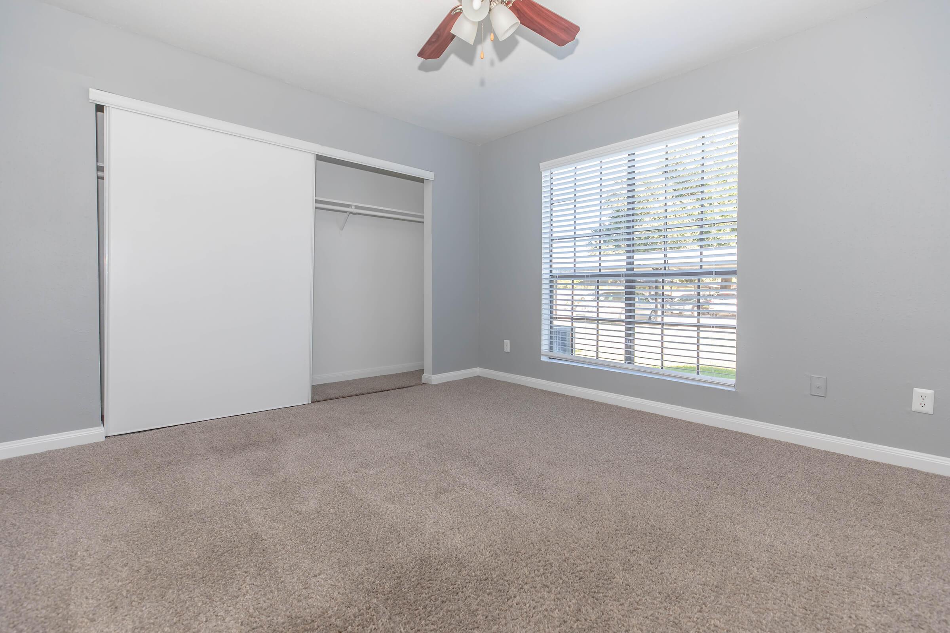
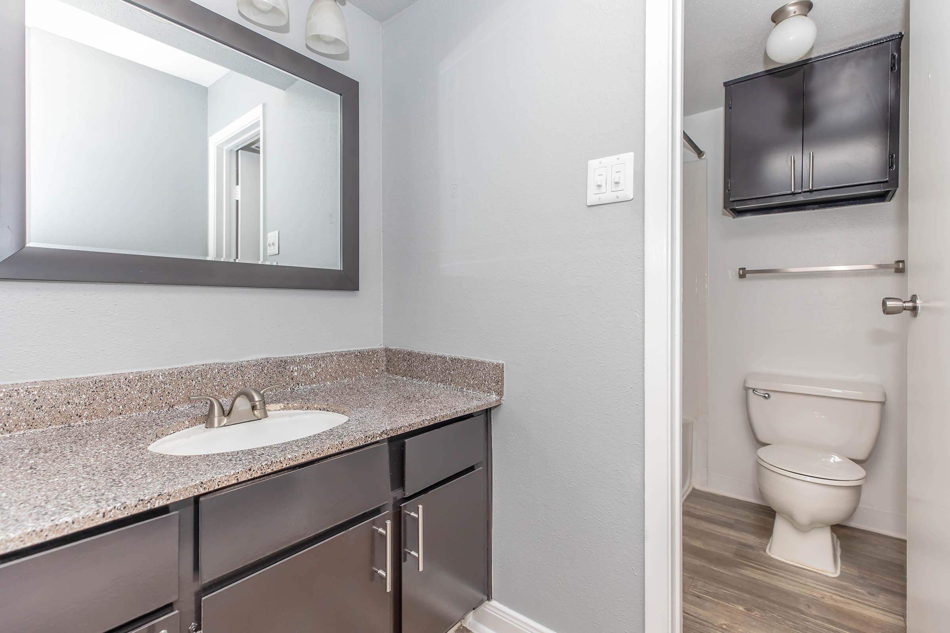
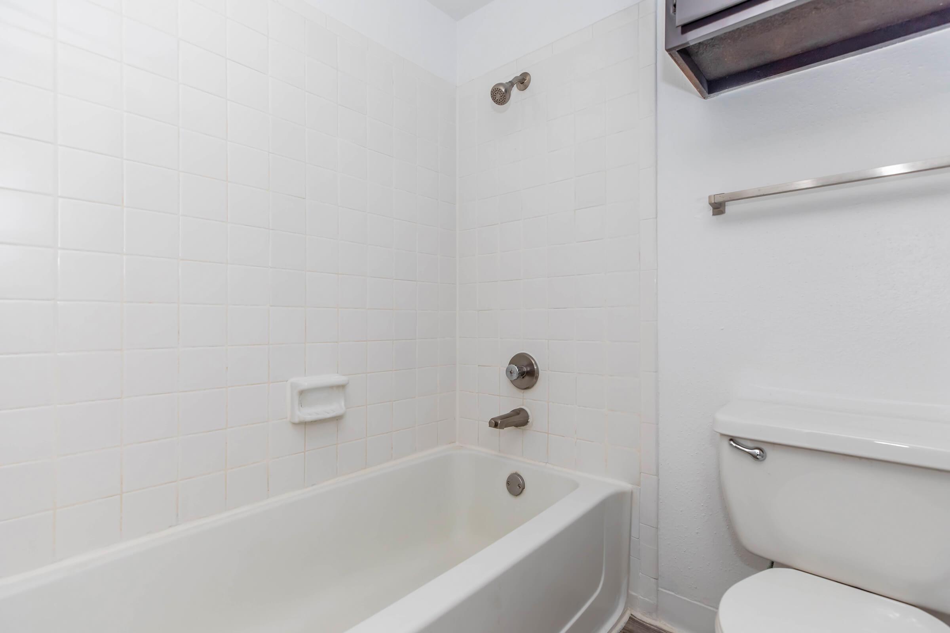
2 Bedroom Floor Plan
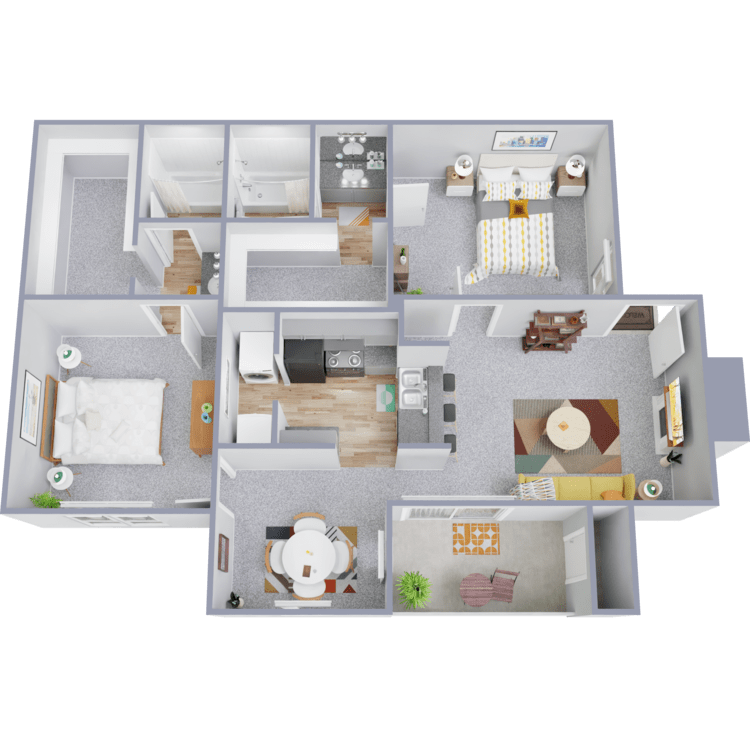
B1
Details
- Beds: 2 Bedrooms
- Baths: 2
- Square Feet: 975
- Rent: $1290-$1359
- Deposit: Call for details.
Floor Plan Amenities
- All-electric Kitchen
- Balcony or Patio
- Carpeted Floors
- Ceiling Fans
- Central Air and Heating
- Mini Blinds
- Tile Floors
- Vaulted Ceilings *
- Washer and Dryer Connections
- Wet Bar *
- Wood Burning Fireplace *
* In Select Apartment Homes
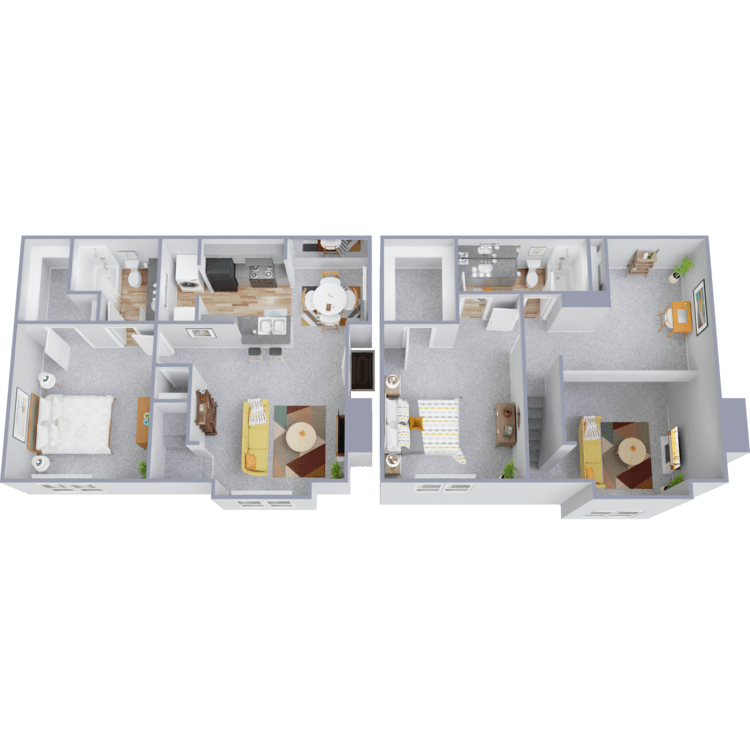
TH1 with Study
Details
- Beds: 2 Bedrooms
- Baths: 2
- Square Feet: 1229
- Rent: $1390-$1435
- Deposit: Call for details.
Floor Plan Amenities
- 9Ft Ceilings
- All-electric Kitchen
- Carpeted Floors
- Ceiling Fans
- Central Air and Heating
- Dishwasher
- Loft
- Mini Blinds
- Mirrored Closet Doors
- Refrigerator
- Vaulted Ceilings
- Vertical Blinds
- Walk-in Closets
- Washer and Dryer Connections
- Wood Burning Fireplace
* In Select Apartment Homes
Floor Plan Photos
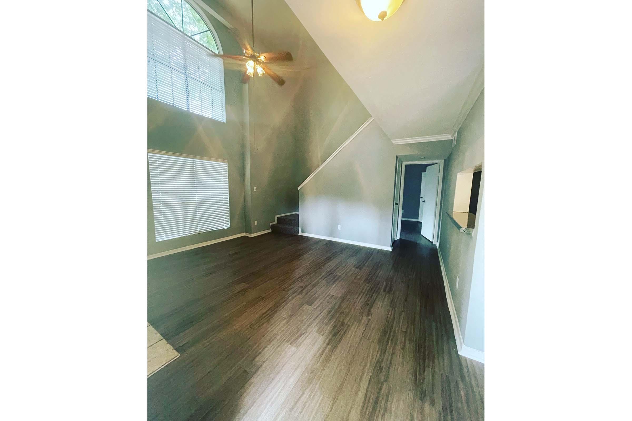
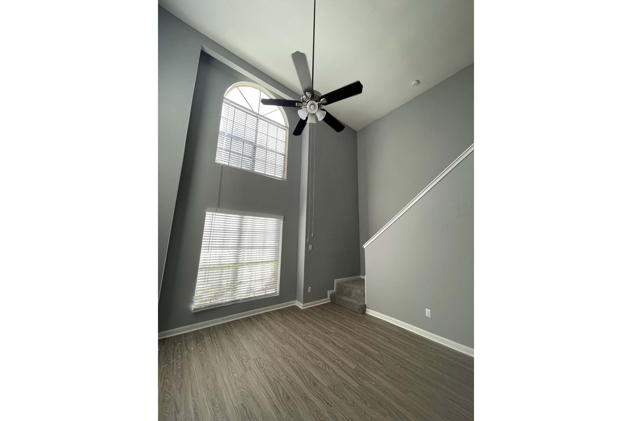
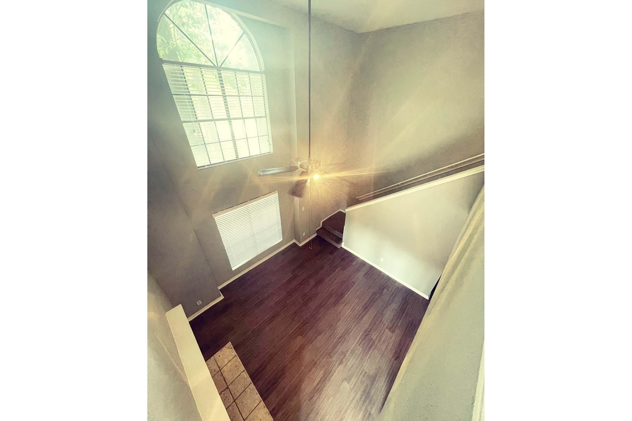
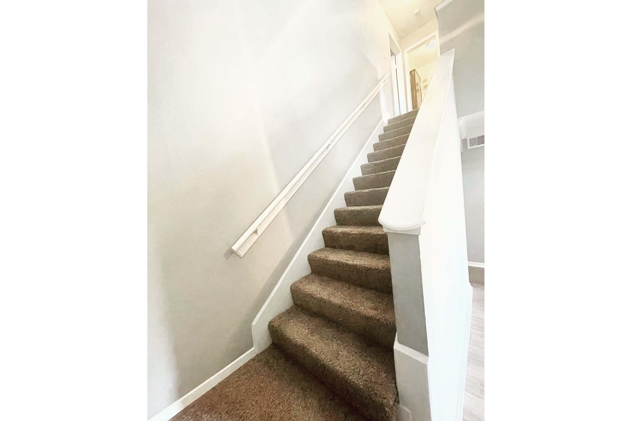
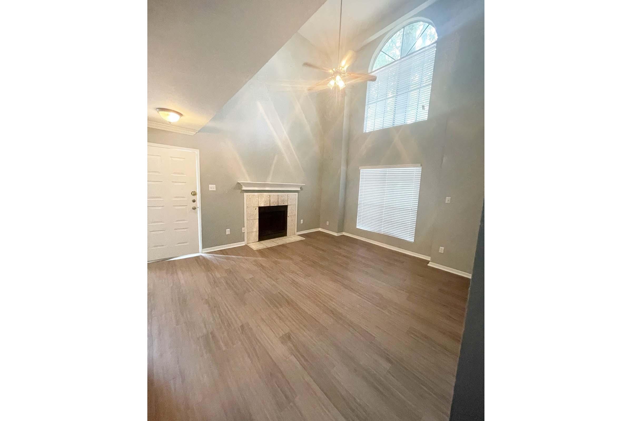
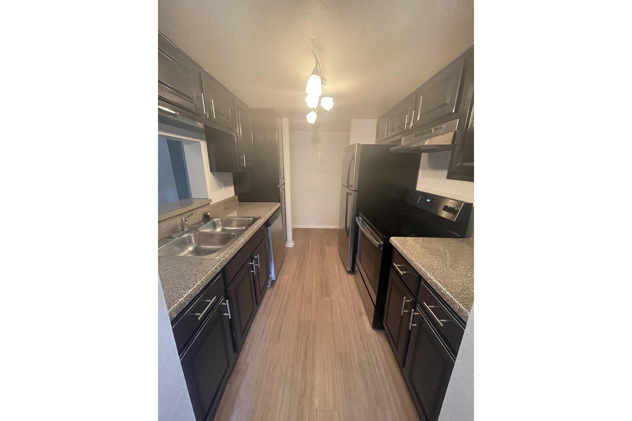
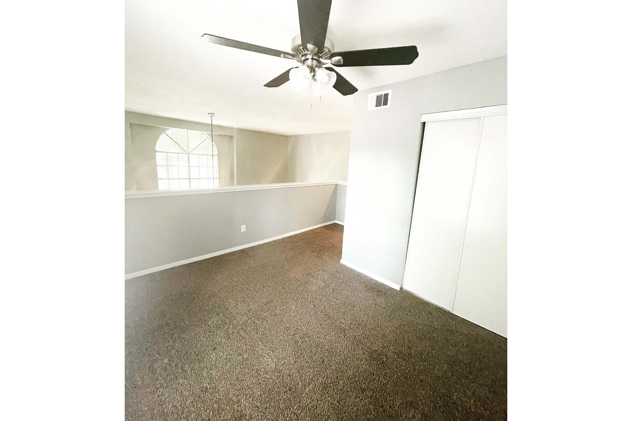
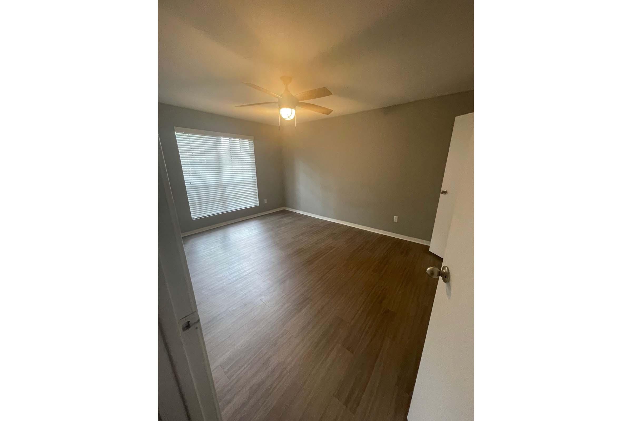
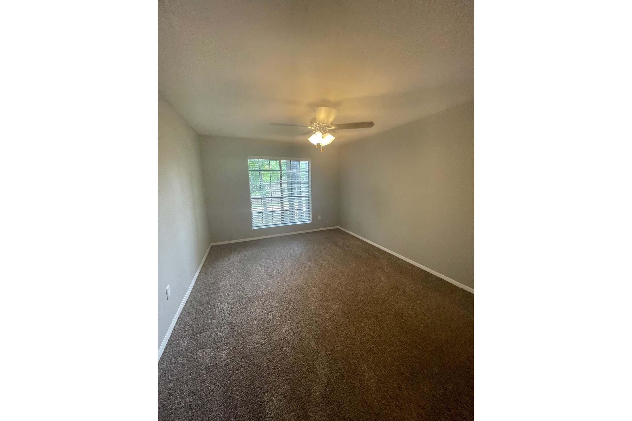
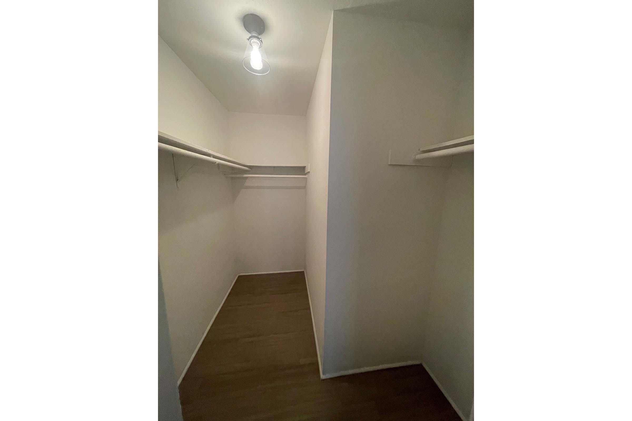
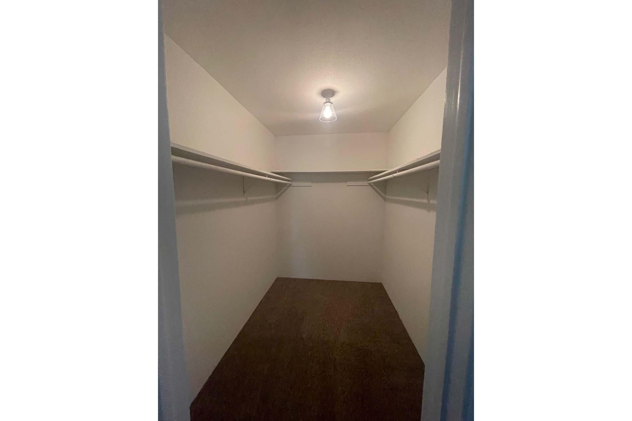
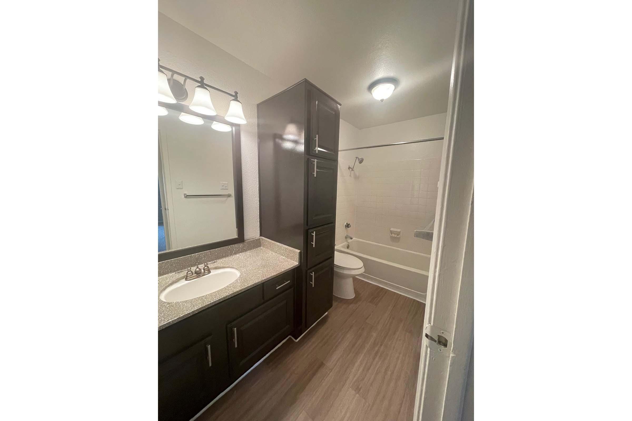
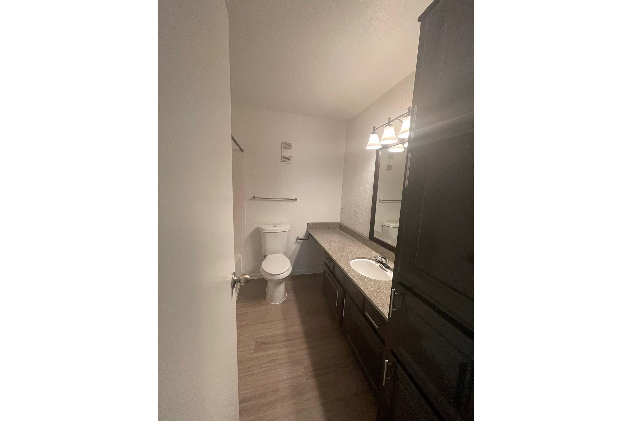
Price shown is Base Rent, does not include non-optional fees and utilities.
Show Unit Location
Select a floor plan or bedroom count to view those units on the overhead view on the site map. If you need assistance finding a unit in a specific location please call us at 832-772-5946 TTY: 711.
Amenities
Explore what your community has to offer
Community Amenities
- 2 Laundry Facilities
- Access to Public Transportation
- Cable Available
- Cameras at Entrance
- Copy and Fax Services
- Covered Assigned Parking Available*
- Easy Access to Shopping
- Gated Access
- Guest Parking
- On-call Maintenance
- Picnic Area with Barbecue
- Public Parks Nearby
- Shimmering Swimming Pool
- Soothing Spa
* In Select Apartment Homes
Apartment Features
- 9Ft Ceilings*
- All-electric Kitchen
- Balcony or Patio*
- Carpeted Floors
- Ceiling Fans
- Central Air and Heating
- Den or Study*
- Dishwasher
- Loft*
- Mini Blinds
- Mirrored Closet Doors*
- Refrigerator
- Tile Floors
- Vaulted Ceilings*
- Vertical Blinds
- Views Available*
- Walk-in Closets*
- Washer and Dryer Connections*
- Wet Bar*
- Wood Burning Fireplace*
* In Select Apartment Homes
Pet Policy
Pets Welcome Upon Approval. Breed restrictions apply. Limit of 2 pets per home. For pet owners, there is a $300 non-refundable pet fee (no deposit required). Monthly pet rent of $25 will be charged per pet. Pet Amenities: Pet Waste Stations Non Aggressive breeds only. Aggressive breeds include, but are not limited to Pit Bulls, (Bull Terriers or American Staffordshire Terriers), Rottweilers, German Shepherds, Dobermans, Chows, Presa Canarios, Akitas, Wolf Hybrids, and Huskies, full blood or mixed at any percentage, are PROHIBITED except where prohibited by law or regulation, (1) dogs trained to assist the disabled, and (2) active duty canine police officers residing with an active duty law enforcement officer. Resident must sign a separate Pet Addendum to the Lease Agreement for each allowed pet prior to the pet being allowed onto the premises. Residents shall provide proof (a letter or certificate from the attending veterinarian) at move-in of each pet-s required inoculations as determined by local authorities (i.e. rabies, distemper). A copy of which shall be placed in the resident's file. Management must meet and approve each pet as a condition of approval for the resident to have the pet in the community. Resident must provide a photograph of each pet, which shall be placed in the resident's file. Exotic pets, such as snakes and potbellied pigs, etc., and all illegal pets are prohibited. For exotic pets not listed, refer to written community policy. Pets must be kept on leashes at all times when outside of the unit. Resident must restrain and control pet activity while in the hallways, elevators, and other common areas. They may not be tied outside or on a patio/balcony unattended or allowed to run loose. Birds must remain caged at all times.
Photos
Amenities
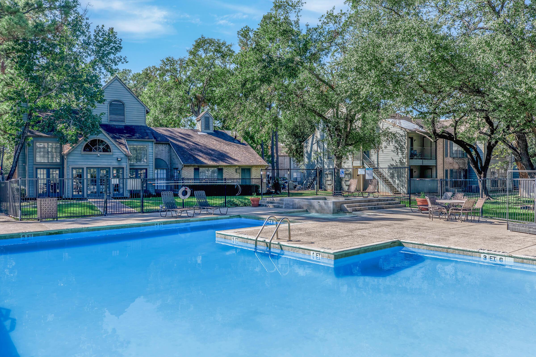
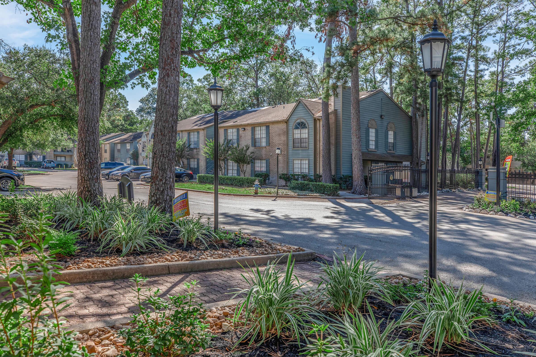
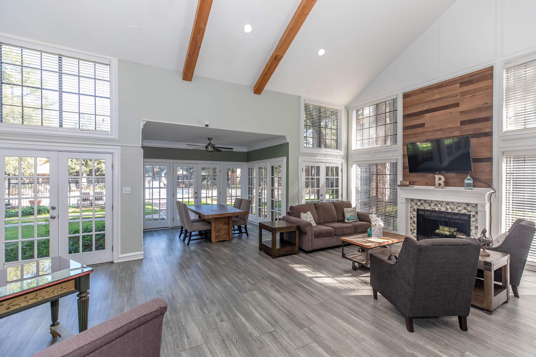
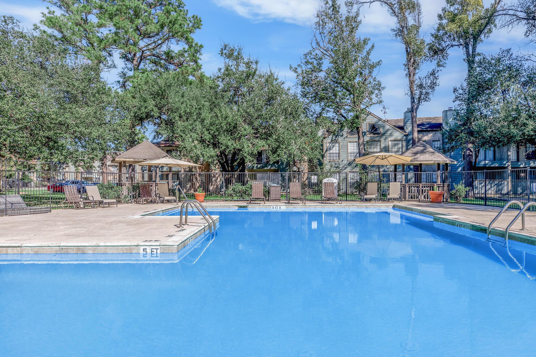
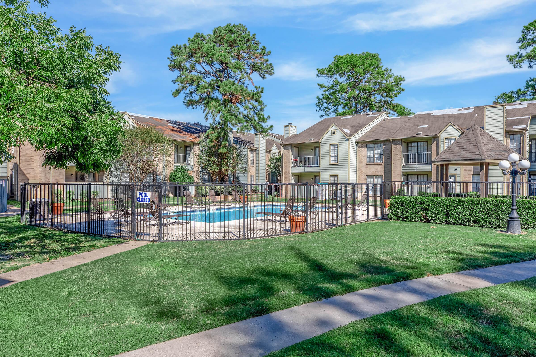
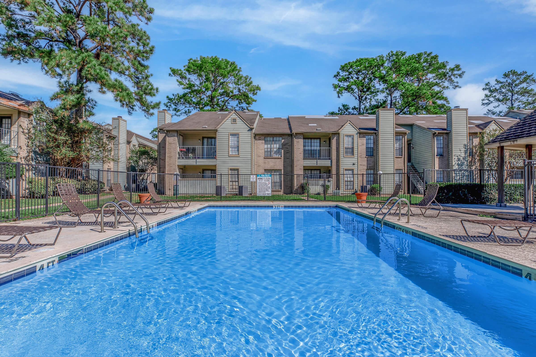
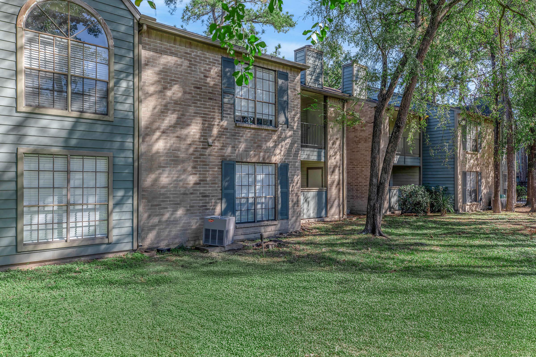
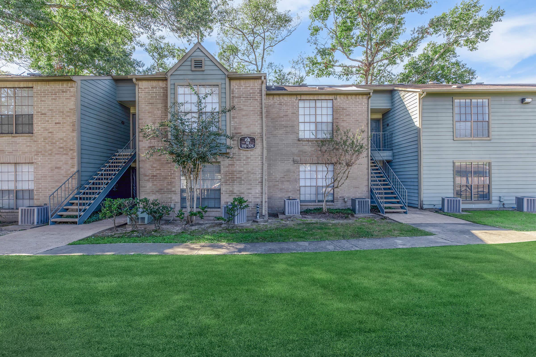
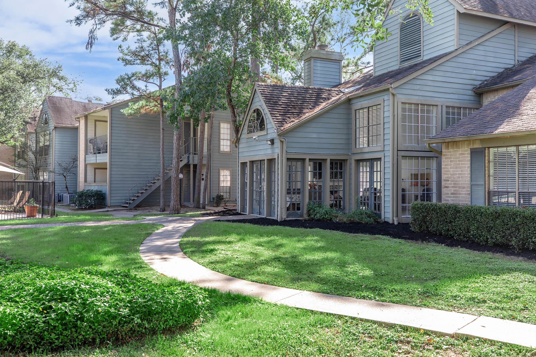
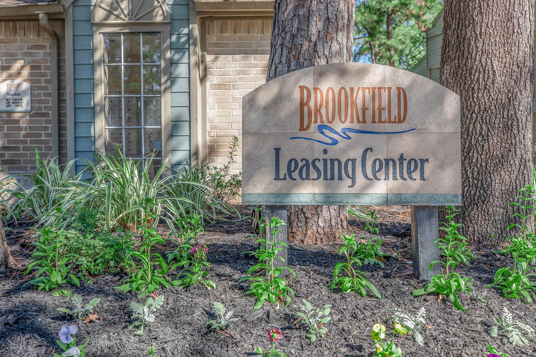
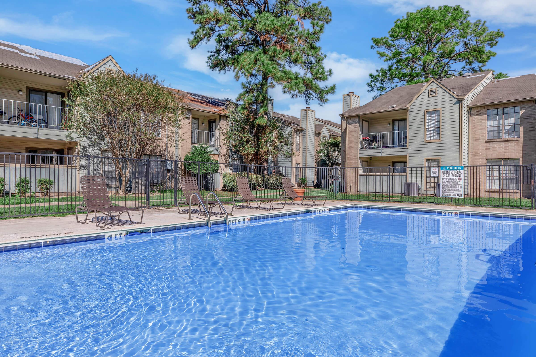
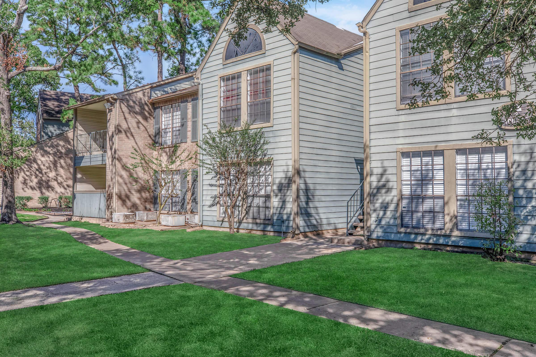
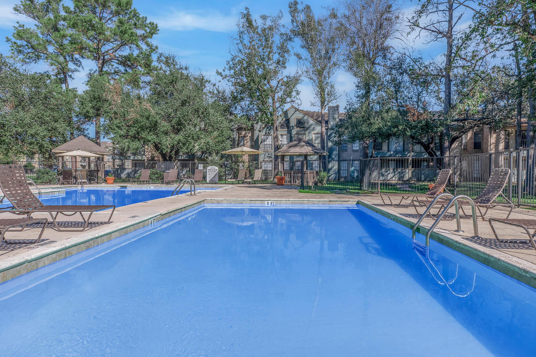
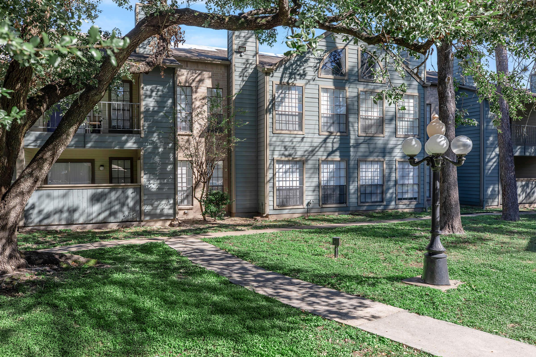
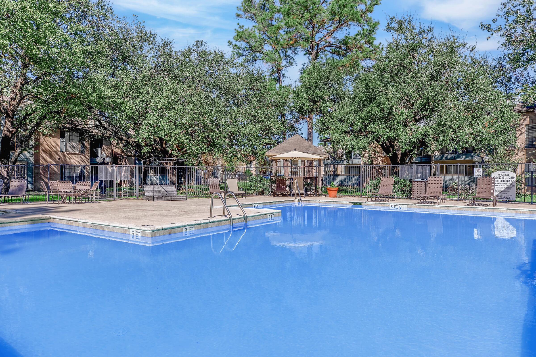
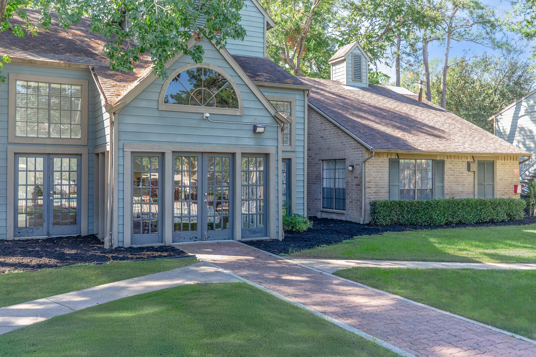

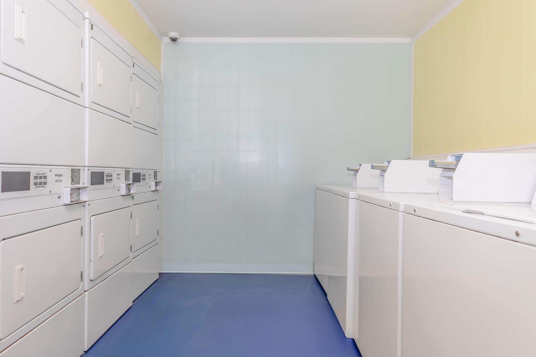
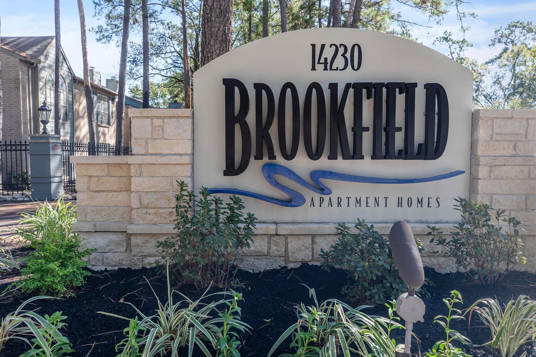
A1






A2






A4






A5 with Study






TH1













Neighborhood
Points of Interest
Brookfield
Located 14230 Wunderlich Road Houston, TX 77069Bank
Cafes, Restaurants & Bars
Elementary School
Entertainment
Fast Food
Fitness Center
Golf Course
Grocery Store
High School
Hospital
Library
Middle School
Park
Post Office
Preschool
Restaurant
Shopping
Shopping Center
University
Yoga/Pilates
Contact Us
Come in
and say hi
14230 Wunderlich Road
Houston,
TX
77069
Phone Number:
832-772-5946
TTY: 711
Office Hours
Monday through Friday: 9:00 AM to 6:00 PM. Saturday: 10:00 AM to 5:00 PM. Sunday: Closed.